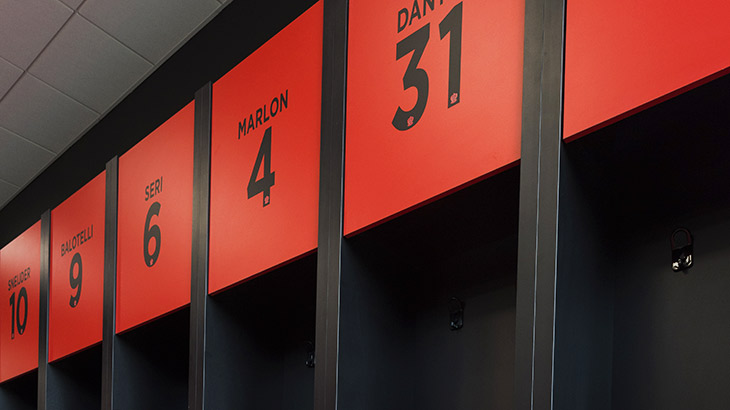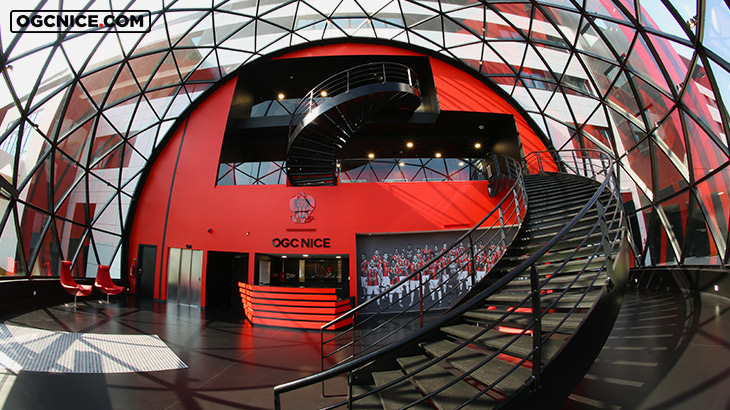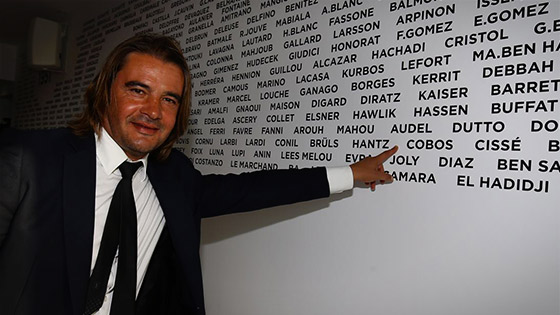
Inauguration
The key figures of the new centre
The new hub for the Gym was officially opened on Thursday 5 October, the day of its inauguration. Massive ultra-modern, the training ground now takes centre stage at the heart of the Red and Black kingdom. Here are some figures that will allow us to better get to know it.
110m
The only building is 110 long. It measures 6,500m2 and is set over 4 levels and a partial technical level. It brings together all of the components of the club: professional side, academy, management and administrative staff.



8045
The size of the land the building sits in, in m2. The new complex sits in a site of just over eight hectares and spreads over the Var. 40% of the surface area (3200 m²) are green spaces, making it also an ecologically responsible project and perfectly integrated into the Eco-Vallée.
Solar panels and thermal-solar sensors produce electricity and the sanitary hot water.
7.5
7 and a half pitches will be available to pros, the academy and amateur parts of OGC Nice with a total surface area of more than 7.5 hectares. Amongst them, 1 synthetic full-size pitch and one five-a-side pitch for the academy will be delivered by the City in 2018.
80
The number of seats available in the new press room. On the two walls, you can find the names of all 826 Aiglons of today and yesteryear, listed by Gym historian, Michel Oreggia.


48
The total number of rooms in the new Nice training ground. Meaning 50-odd blazing spaces, split almost symmetrically between the pros and the academy. The Nice squad will have 26 of the rooms (12 singles and 14 doubles), allowing the players to recover between two sessions. 22 rooms will be reserved for the members of the academy (8 singles and 14 doubles), in which you need to add two five-bed dormitories and two sets of accommodation for the quartermasters.

9
The number of classrooms for the academy (8 + 1 IT room).
7
The number of dressing rooms. Each space has a specific role. 4 are there for the different squads: the pros, the N2, the U19s and the U17s. 3 will be for the staff (the first-team staff, the academy staff and the medical staff). Add to that 2 weights rooms, two stretching rooms and two rooms with ice baths (one each for the pros and the academy).


Photo credits: H. Lagarde / Comback / OGC Nice


